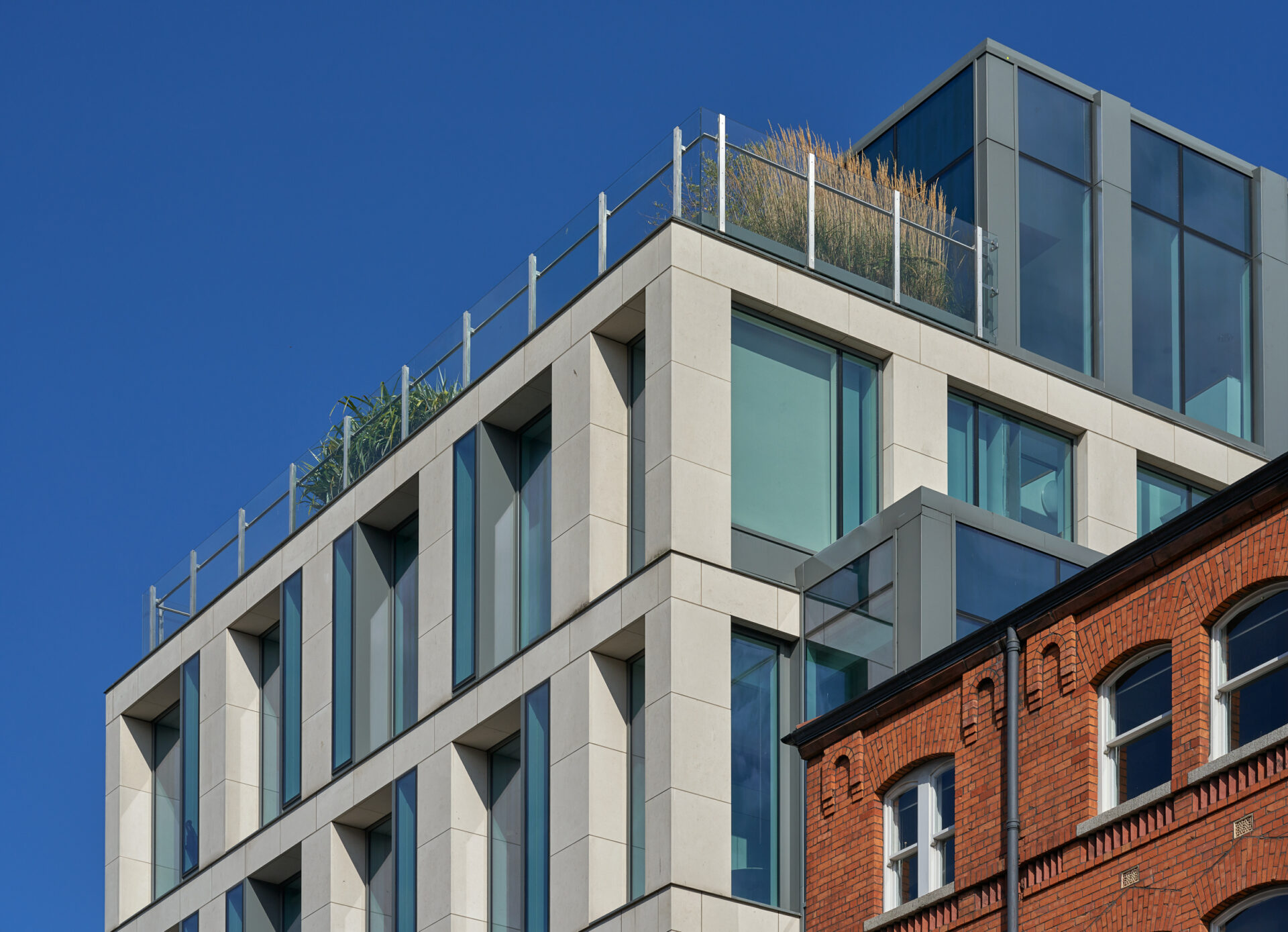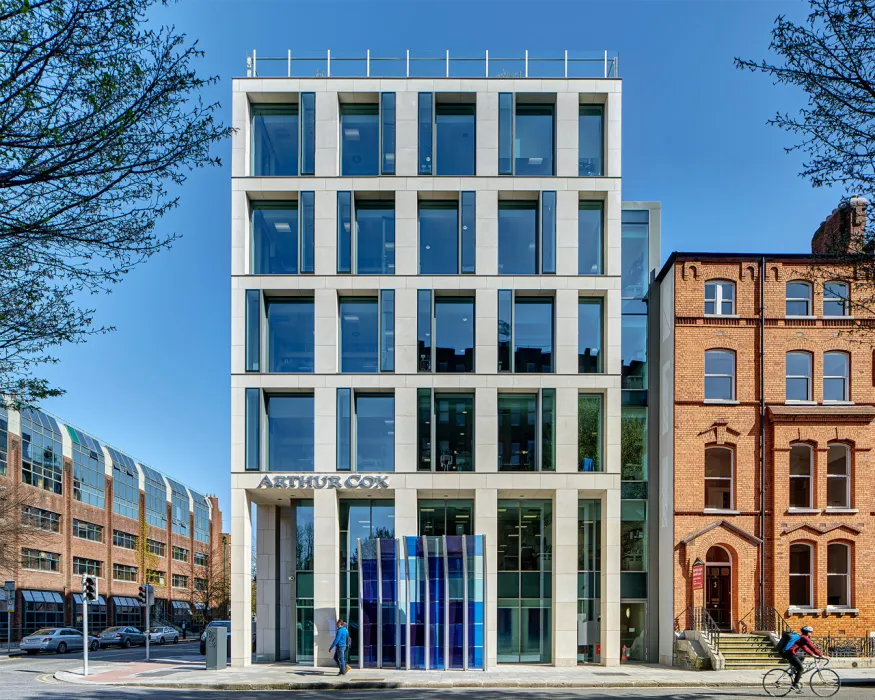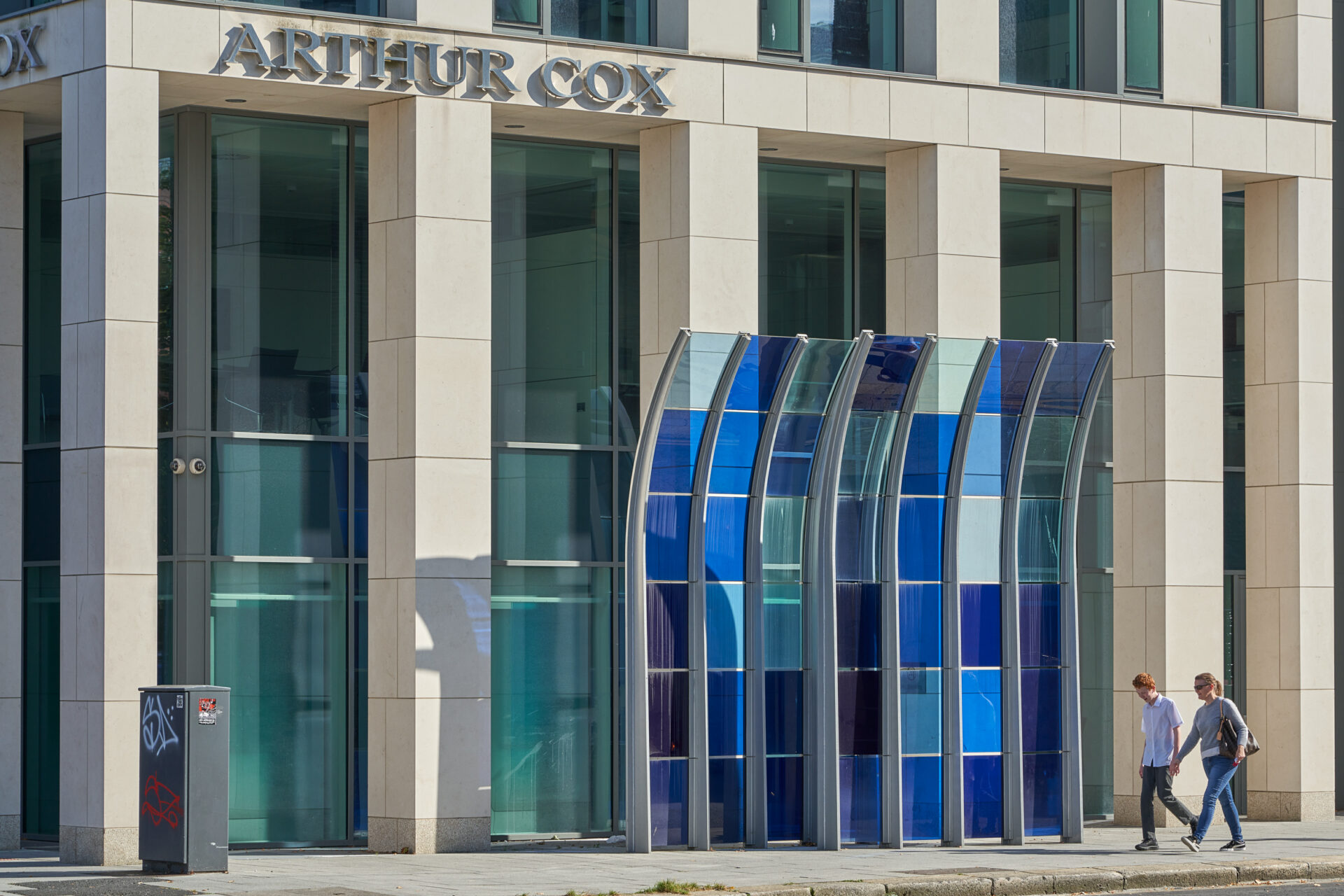

This is a high-profile office development in Dublin City Centre, over seven floors, with a total floor area of 23,000m2. A double-storey basement is also included as well as the refurbishment of a terrace of four houses including two protected structures. Demolition of a number of existing structures on the site as well as site clearance also forms an important element of the project.
The basement footprint is formed using a second piled wall around the full perimeter of the site. The basement itself is a tanked reinforced concrete structure, designed to a grade 2 standard. The superstructure consists of a reinforced concrete frame with reinforced concrete columns supporting flat slab construction at each level. Part of the top floor is constructed in a lightweight steel frame to allow for the future addition of an extra floor. Lateral stability in the structural frame is achieved by diaphragm action through the floor plates into three separate structural cores around the building with 50% Ecocem GGBS specified throughout.
PUNCH designed the structure using the state-of-the-art structural package SCIA, with the drawing package produced through Revit. BKD Architects designed the project to provide the highest possible standards of office accommodation. The development is capable of delivering flexible commercial office space which can accommodate all types of office use from the open plan, to fully cellular space, as either an HQ or multiple tenant building.
The project was sustainably designed through LEED and achieved gold-level certification.

